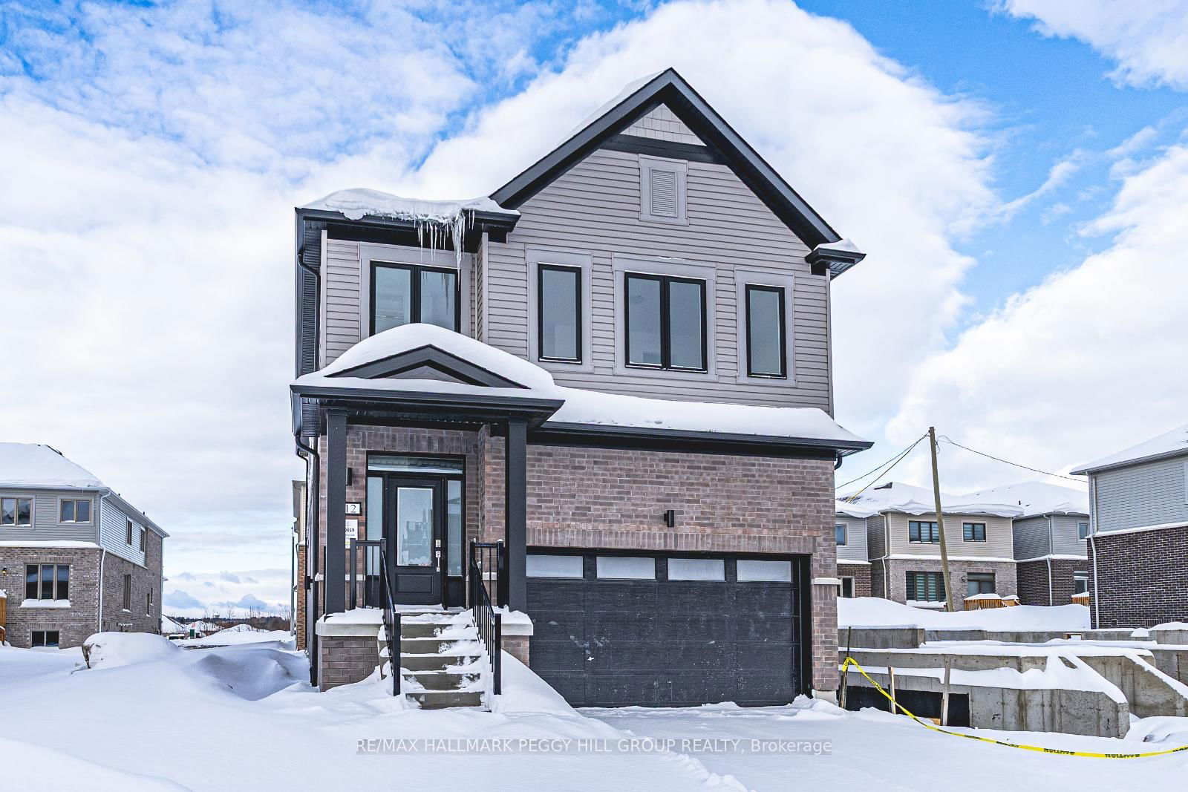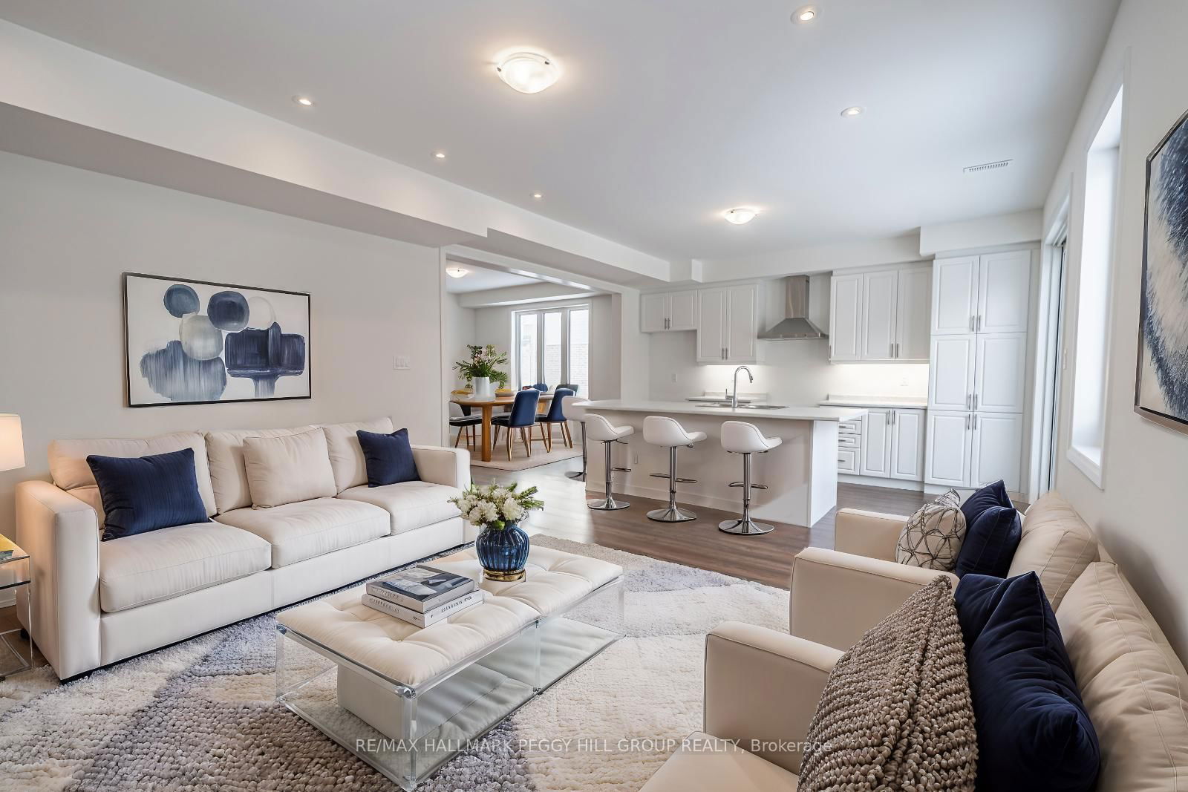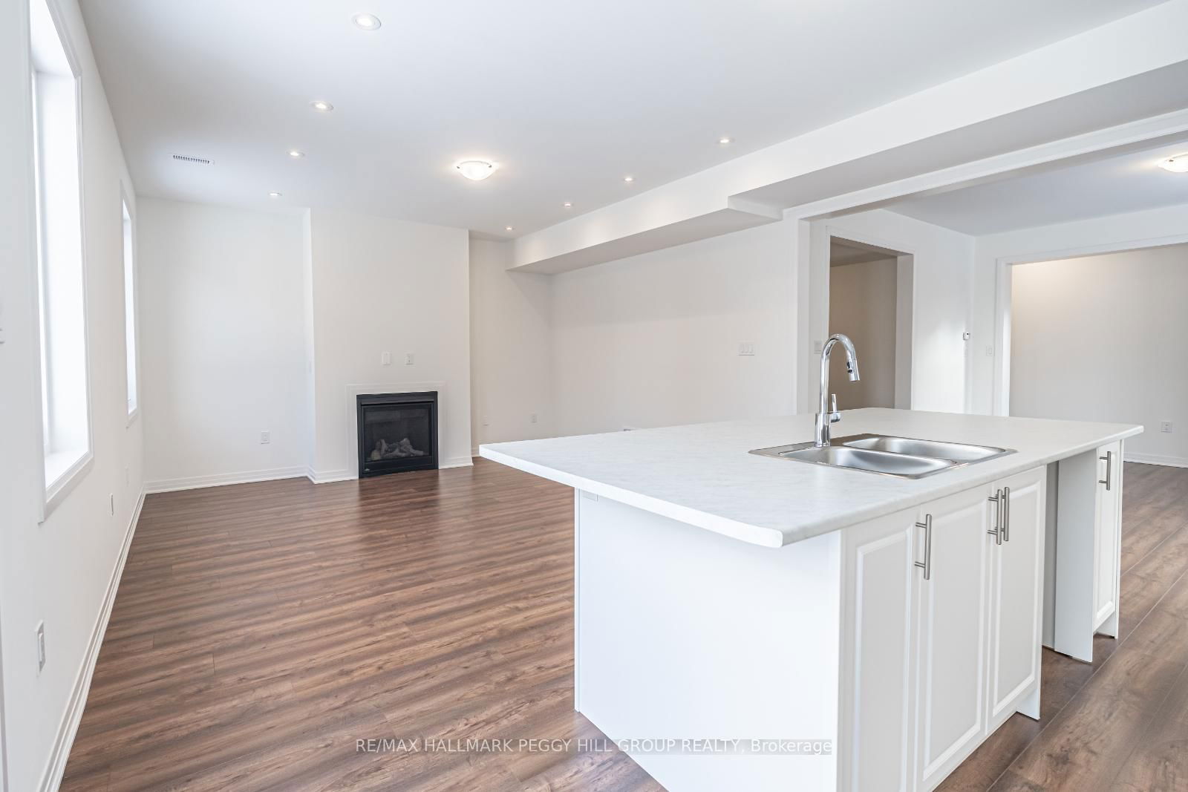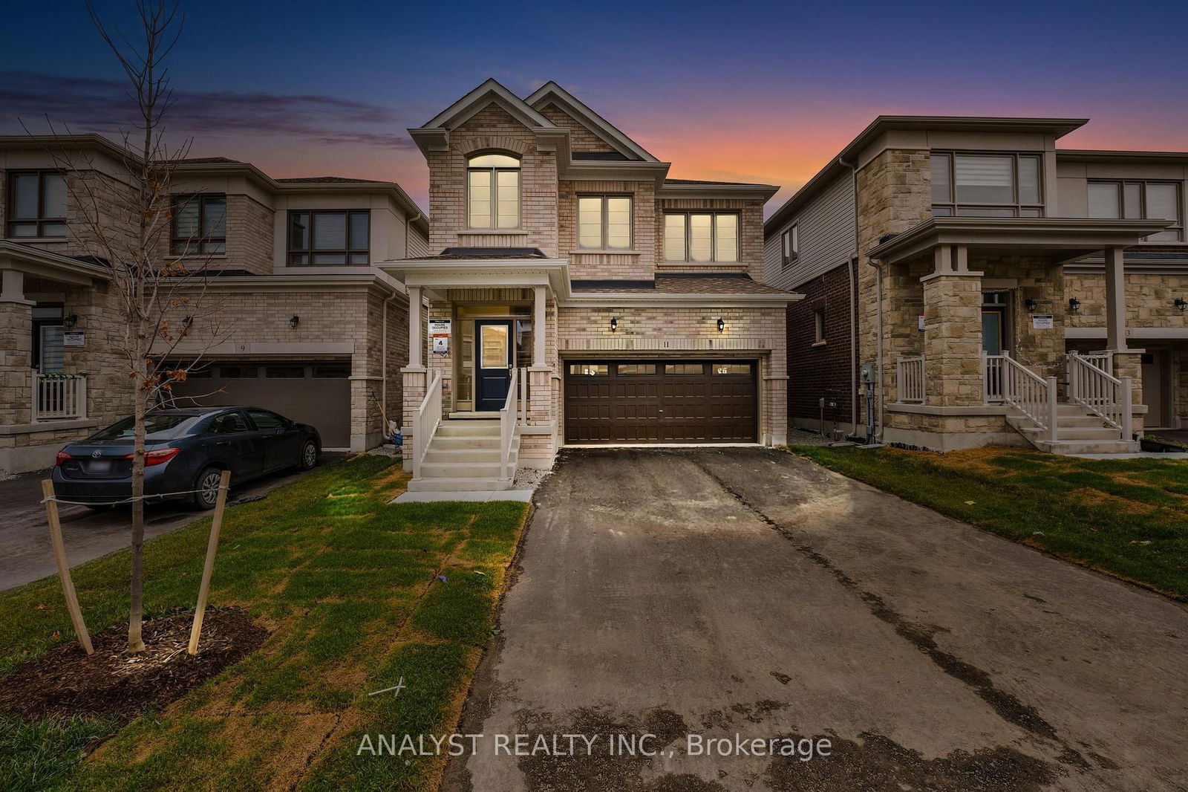Overview
-
Property Type
Detached, 2-Storey
-
Bedrooms
4 + 1
-
Bathrooms
5
-
Basement
Finished + Sep Entrance
-
Kitchen
1 + 1
-
Total Parking
6 (2 Attached Garage)
-
Lot Size
92.41x34.78 (Feet)
-
Taxes
n/a
-
Type
Freehold
Property description for 112 West Oak Trail, Barrie, Painswick South, L9J 0L1
Estimated price
Local Real Estate Price Trends
Active listings
Average Selling Price of a Detached
May 2025
$872,840
Last 3 Months
$852,477
Last 12 Months
$870,616
May 2024
$853,167
Last 3 Months LY
$830,385
Last 12 Months LY
$861,530
Change
Change
Change
Historical Average Selling Price of a Detached in Painswick South
Average Selling Price
3 years ago
$928,265
Average Selling Price
5 years ago
$604,222
Average Selling Price
10 years ago
$376,943
Change
Change
Change
How many days Detached takes to sell (DOM)
May 2025
27
Last 3 Months
29
Last 12 Months
30
May 2024
18
Last 3 Months LY
17
Last 12 Months LY
24
Change
Change
Change
Average Selling price
Mortgage Calculator
This data is for informational purposes only.
|
Mortgage Payment per month |
|
|
Principal Amount |
Interest |
|
Total Payable |
Amortization |
Closing Cost Calculator
This data is for informational purposes only.
* A down payment of less than 20% is permitted only for first-time home buyers purchasing their principal residence. The minimum down payment required is 5% for the portion of the purchase price up to $500,000, and 10% for the portion between $500,000 and $1,500,000. For properties priced over $1,500,000, a minimum down payment of 20% is required.













































